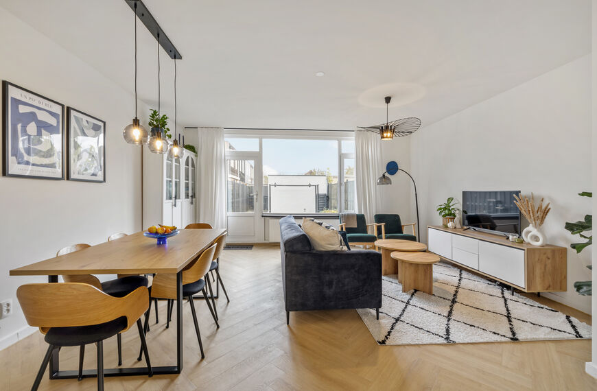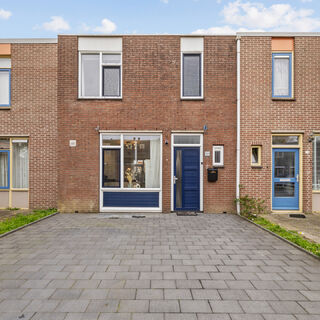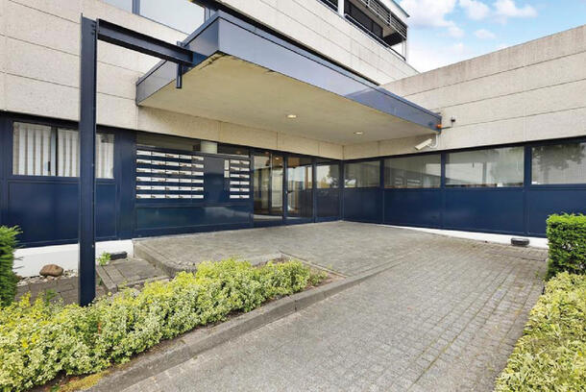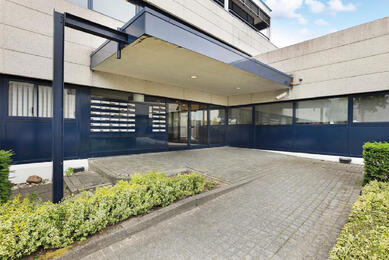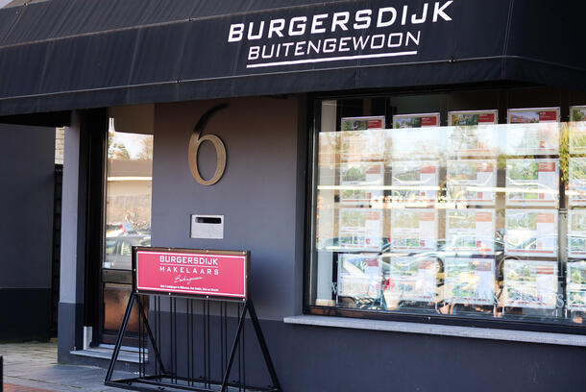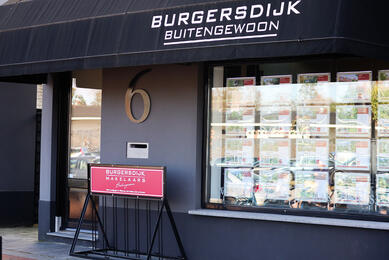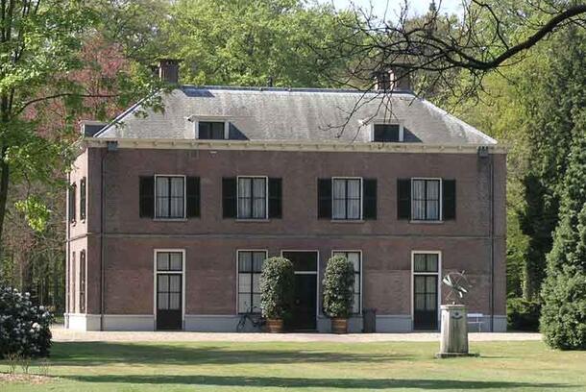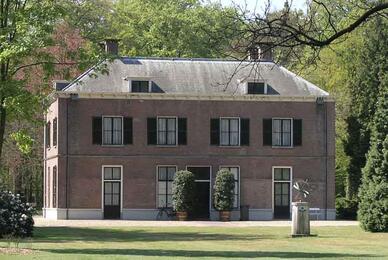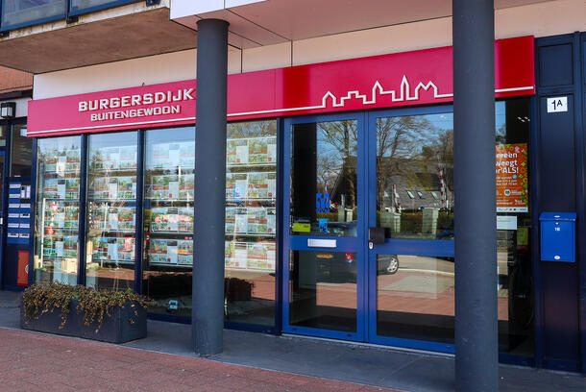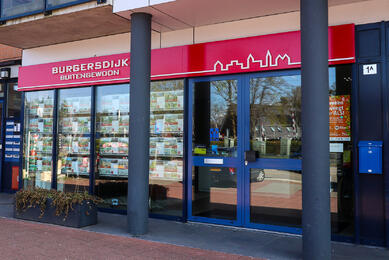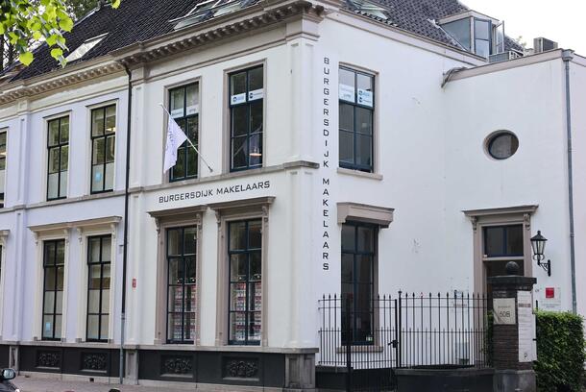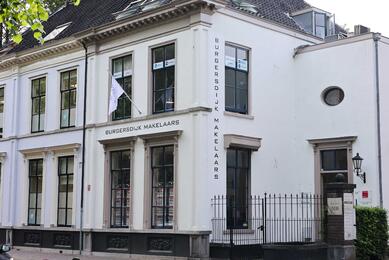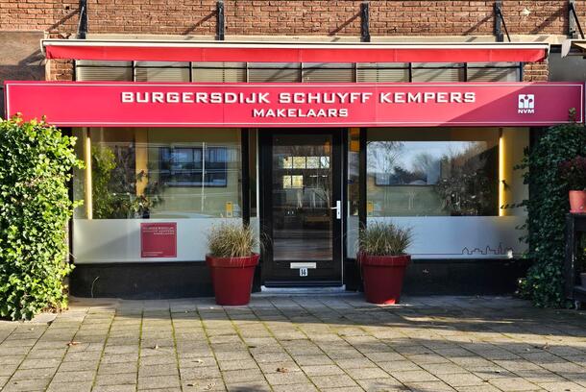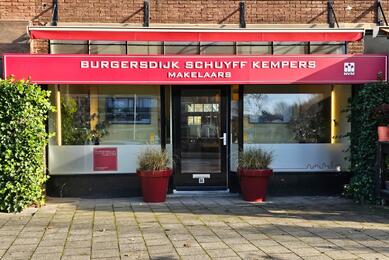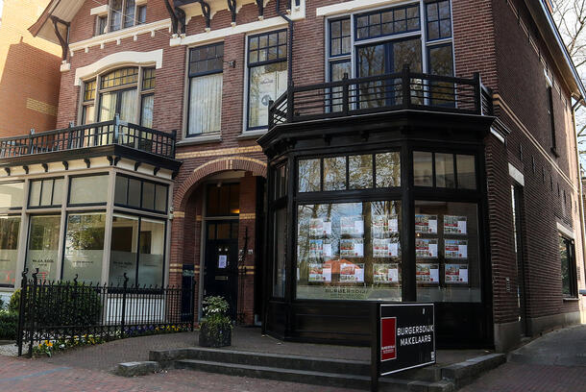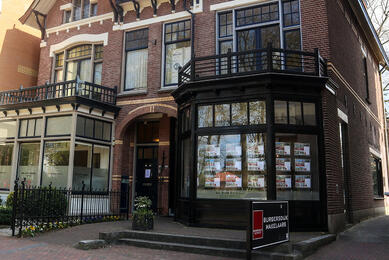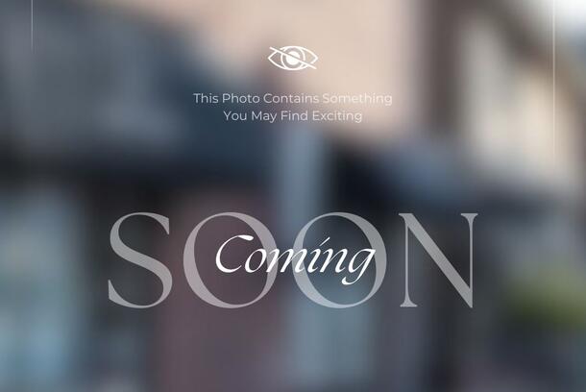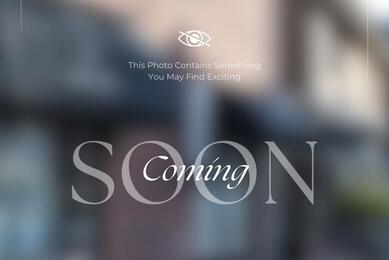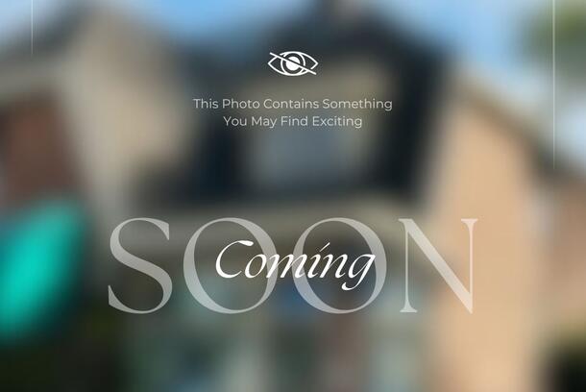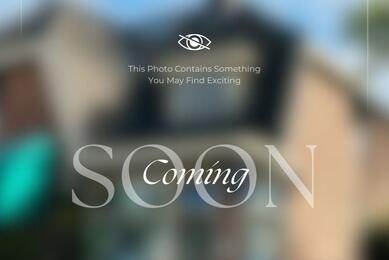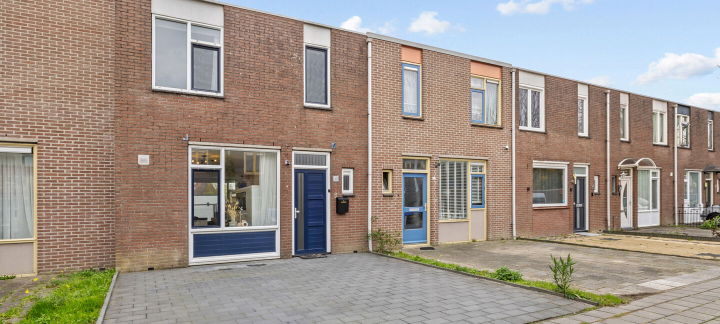
Helmondstraat 40, 1324 WR ALMERE
verkocht
Omschrijving
Let op! We hanteren een bieden vanaf prijs van € 395.000,- k.k. HELMONDSTRAAT 40Deze leuke eengezinswoning met kunststof kozijnen, voortuin met parkeerplaats, goed op de zon gelegen achtertuin en een stenen berging ligt centraal in Almere Stad. Met vier slaapkamers biedt de woning veel mogelijkheden. In de nabije omgeving bevinden zich buurtvoorzieningen zoals scholen, een gezondheidscentrum, de openbaar-vervoerbaan, een sportpark en de recreatieplas Het Weerwater. Het stadshart van Almere Stad, met veel winkels, horeca en NS-station, ligt op zeer korte fietsafstand. Vanaf deze locatie bereikt u snel de A6 en Amsterdam.
INDELING
Via de voordeur kom je in de hal waar het toilet te vinden is en de trap naar de eerste etage. Wanneer je de hal doorloopt kom je in de ruime doorzonwoonkamer, met grote trapkast, open keuken en toegang tot de zonnige achtertuin.
Op de eerste etage kom je boven eerst in een centrale hal welke toegang geeft tot de vier slaapkamers.
Op deze etage is tevens de badkamer te vinden met een toilet, douche en een wasbak. De gehele etage heeft vloerverwarming behalve de badkamer. De diepe achtertuin biedt genoeg ruimte om heerlijk te genieten en vertoeven in de zon.
Achter in de tuin is de stenen schuur met voldoende opbergruimte. Met een achterom is het ideaal om je tuin te betreden en/of spullen af te voeren, zonder dat je altijd door je woning heen moet.
BIJZONDERHEDEN
- Woonoppervlakte 99m2
- Energielabel A
- Keuken is geheel aangepakt in 2022
- Boven en beneden nieuwe vloer 2023
- Badkamer, toilet boven en beneden 2023
- Tuin voor en achter geheel aangepakt in 2023
- Nieuwe schutting 2023
- Allemaal kunststof kozijnen met HR glas
- Royale achtertuin
- Vier slaapkamers
- Oplevering maart 2026
- Veel voorzieningen in de buurt
- Goed bereikbaar met de auto of met openbaar vervoer
Kenmerken
Overdracht
• Status Prospect
• Vraagprijs € 395.000,- k.k.
• Prijs per m² € 3.989,90
• Aanvaarding in overleg
Bouwvorm
• Soort object Woonhuis
• Soort woning Eengezinswoning
• Type woning Tussenwoning
• Kwaliteit woning Normaal
• Subtype woning Repeterend permanent
• Bouwjaar 1983
• Bouwvorm Bestaande bouw
• Ligging In woonwijk
Oppervlakte en inhoud
• Woonoppervlakte 99 m²
• Woonkameroppervlakte 29 m²
• Externe bergruimte 8 m²
• Inhoud 333 m³
Indeling
• Aantal kamers 5
• Aantal slaapkamers 4
• Aantal woonlagen 2 woonlagen
• Voorzieningen Mechanische ventilatie, Glasvezel kabel
Energie
• Energieklasse A
• Energie einddatum 08-03-2032
• Isolatie Dakisolatie, muurisolatie, dubbel glas en hr-glas
• Verwarming Stadsverwarming
• Warmwater Centrale voorziening
• Koeling Geen airco
Buitennruimte
• Tuin Achtertuin en voortuin
• Hoofdtuin Achtertuin
• Oppervlakte hoofdtuin 53 m² (9.8 m bij 5.38 m)
• Ligging hoofdtuin Noordoost
• Achterom Ja
• Kwaliteit tuin Verzorgd
Bergruimte
• Schuur / Berging Vrijstaand steen
• Voorzieningen Voorzien van elektra
• Isolatie Geen isolatie
Parkeergelegenheid
• Parkeerfaciliteiten Op eigen terrein
• Parkeer capaciteit 2
Dak
• Soort dak Plat dak
• Materiaal Bitumineuze dakbedekking
• Toelichting goede staat
Overig
• Permanente bewoning Ja
• Onderhoud binnen Uitstekend
• Onderhoud buiten Goed tot uitstekend
• Huidig gebruik Woonruimte
• Huidige bestemming Woonruimte
• Internet en tv
----ENGLISH TEXT-------------
Description
Please note! Our starting bid is €395,000 (costs for buyer). HELMONDSTRAAT 40
This charming family home with uPVC window frames, a front garden with parking space, a sunny back garden, and a brick shed is centrally located in Almere Stad. With four bedrooms, the house offers many possibilities. Nearby amenities include schools, a health center, public transport, a sports park, and the Weerwater recreational lake. The city center of Almere Stad, with its many shops, restaurants, and train station, is just a short bike ride away. From this location, you can quickly reach the A6 motorway and Amsterdam.
LAYOUT
Through the front door, you enter the hall with the toilet and the stairs to the first floor. Continuing through the hall, you enter the spacious living room with a large under-stairs cupboard, an open-plan kitchen, and access to the sunny back garden.
Upstairs on the first floor, you first enter a central hall that provides access to the four bedrooms.
This floor also houses the bathroom with a toilet, shower, and sink. The entire floor, except for the bathroom, has underfloor heating. The deep back garden offers plenty of space to relax and enjoy the sunshine.
At the back of the garden is a stone shed with ample storage space. With rear access, it's ideal for accessing your garden and/or removing items without having to constantly walk through your home.
SPECIAL FEATURES
- Living area 99m²
- Energy label A
- Kitchen completely renovated in 2022
- New flooring upstairs and downstairs in 2023
- Bathroom and toilet upstairs and downstairs in 2023
- Front and back gardens completely renovated in 2023
- New fence in 2023
- All uPVC window frames with high-efficiency glass
- Spacious back garden
- Four bedrooms
- Completion March 2026
- Many amenities nearby
- Easily accessible by car or public transport
Features
Transfer
• Prospect Status
• Asking price €395,000 (costs for buyer)
• Price per m² €3,989.90
• Acceptance upon agreement
Building Type
• Property Type: Residential
• Property Type: Single-family home
• Property Type: Terraced house
• Property Quality: Average
• Property Subtype: Recurring permanent
• Year of Construction 1983
• Building type: Existing building
• Location: Residential area
Surface area and volume
• Living area: 99 m²
• Living room area: 29 m²
• External storage space: 8 m²
• Volume: 333 m³
Layout
• Number of rooms: 5
• Number of bedrooms: 4
• Number of floors: 2 floors
• Amenities: Mechanical ventilation, Fiber optic cable
Energy
• Energy class: A
• Energy end date: 08-03-2032
• Insulation: Roof insulation, wall insulation, double glazing, and high-efficiency glass
• Heating: District heating
• Hot water: Central supply
• Cooling: No air conditioning
Outdoor space
• Garden: Back garden and front garden
• Main garden: Back garden
• Main garden area: 53 m² (9.8 m by 5.38 m)
• Main garden facing: Northeast
• Rear access: Yes
• Garden quality: Well-maintained
Storage space
• Shed/Storage: Detached Stone
• Amenities: Electricity
• Insulation: No insulation
• Parking: On-site parking
• Parking capacity: 2
Roof
• Roof type: Flat
• Material: Bituminous roofing
• Explanation: Good condition
Other
• Permanent occupancy: Yes
• Interior maintenance: Excellent
• Exterior maintenance: Good to excellent
• Current use: Residential
• Current zoning: Residential
• Internet and TV
Op de eerste etage kom je boven eerst in een centrale hal welke toegang geeft tot de vier slaapkamers.
Op deze etage is tevens de badkamer te vinden met een toilet, douche en een wasbak. De gehele etage heeft vloerverwarming behalve de badkamer. De diepe achtertuin biedt genoeg ruimte om heerlijk te genieten en vertoeven in de zon.
Achter in de tuin is de stenen schuur met voldoende opbergruimte. Met een achterom is het ideaal om je tuin te betreden en/of spullen af te voeren, zonder dat je altijd door je woning heen moet.
BIJZONDERHEDEN
- Woonoppervlakte 99m2
- Energielabel A
- Keuken is geheel aangepakt in 2022
- Boven en beneden nieuwe vloer 2023
- Badkamer, toilet boven en beneden 2023
- Tuin voor en achter geheel aangepakt in 2023
- Nieuwe schutting 2023
- Allemaal kunststof kozijnen met HR glas
- Royale achtertuin
- Vier slaapkamers
- Oplevering maart 2026
- Veel voorzieningen in de buurt
- Goed bereikbaar met de auto of met openbaar vervoer
Kenmerken
Overdracht
• Status Prospect
• Vraagprijs € 395.000,- k.k.
• Prijs per m² € 3.989,90
• Aanvaarding in overleg
Bouwvorm
• Soort object Woonhuis
• Soort woning Eengezinswoning
• Type woning Tussenwoning
• Kwaliteit woning Normaal
• Subtype woning Repeterend permanent
• Bouwjaar 1983
• Bouwvorm Bestaande bouw
• Ligging In woonwijk
Oppervlakte en inhoud
• Woonoppervlakte 99 m²
• Woonkameroppervlakte 29 m²
• Externe bergruimte 8 m²
• Inhoud 333 m³
Indeling
• Aantal kamers 5
• Aantal slaapkamers 4
• Aantal woonlagen 2 woonlagen
• Voorzieningen Mechanische ventilatie, Glasvezel kabel
Energie
• Energieklasse A
• Energie einddatum 08-03-2032
• Isolatie Dakisolatie, muurisolatie, dubbel glas en hr-glas
• Verwarming Stadsverwarming
• Warmwater Centrale voorziening
• Koeling Geen airco
Buitennruimte
• Tuin Achtertuin en voortuin
• Hoofdtuin Achtertuin
• Oppervlakte hoofdtuin 53 m² (9.8 m bij 5.38 m)
• Ligging hoofdtuin Noordoost
• Achterom Ja
• Kwaliteit tuin Verzorgd
Bergruimte
• Schuur / Berging Vrijstaand steen
• Voorzieningen Voorzien van elektra
• Isolatie Geen isolatie
Parkeergelegenheid
• Parkeerfaciliteiten Op eigen terrein
• Parkeer capaciteit 2
Dak
• Soort dak Plat dak
• Materiaal Bitumineuze dakbedekking
• Toelichting goede staat
Overig
• Permanente bewoning Ja
• Onderhoud binnen Uitstekend
• Onderhoud buiten Goed tot uitstekend
• Huidig gebruik Woonruimte
• Huidige bestemming Woonruimte
• Internet en tv
----ENGLISH TEXT-------------
Description
Please note! Our starting bid is €395,000 (costs for buyer). HELMONDSTRAAT 40
This charming family home with uPVC window frames, a front garden with parking space, a sunny back garden, and a brick shed is centrally located in Almere Stad. With four bedrooms, the house offers many possibilities. Nearby amenities include schools, a health center, public transport, a sports park, and the Weerwater recreational lake. The city center of Almere Stad, with its many shops, restaurants, and train station, is just a short bike ride away. From this location, you can quickly reach the A6 motorway and Amsterdam.
LAYOUT
Through the front door, you enter the hall with the toilet and the stairs to the first floor. Continuing through the hall, you enter the spacious living room with a large under-stairs cupboard, an open-plan kitchen, and access to the sunny back garden.
Upstairs on the first floor, you first enter a central hall that provides access to the four bedrooms.
This floor also houses the bathroom with a toilet, shower, and sink. The entire floor, except for the bathroom, has underfloor heating. The deep back garden offers plenty of space to relax and enjoy the sunshine.
At the back of the garden is a stone shed with ample storage space. With rear access, it's ideal for accessing your garden and/or removing items without having to constantly walk through your home.
SPECIAL FEATURES
- Living area 99m²
- Energy label A
- Kitchen completely renovated in 2022
- New flooring upstairs and downstairs in 2023
- Bathroom and toilet upstairs and downstairs in 2023
- Front and back gardens completely renovated in 2023
- New fence in 2023
- All uPVC window frames with high-efficiency glass
- Spacious back garden
- Four bedrooms
- Completion March 2026
- Many amenities nearby
- Easily accessible by car or public transport
Features
Transfer
• Prospect Status
• Asking price €395,000 (costs for buyer)
• Price per m² €3,989.90
• Acceptance upon agreement
Building Type
• Property Type: Residential
• Property Type: Single-family home
• Property Type: Terraced house
• Property Quality: Average
• Property Subtype: Recurring permanent
• Year of Construction 1983
• Building type: Existing building
• Location: Residential area
Surface area and volume
• Living area: 99 m²
• Living room area: 29 m²
• External storage space: 8 m²
• Volume: 333 m³
Layout
• Number of rooms: 5
• Number of bedrooms: 4
• Number of floors: 2 floors
• Amenities: Mechanical ventilation, Fiber optic cable
Energy
• Energy class: A
• Energy end date: 08-03-2032
• Insulation: Roof insulation, wall insulation, double glazing, and high-efficiency glass
• Heating: District heating
• Hot water: Central supply
• Cooling: No air conditioning
Outdoor space
• Garden: Back garden and front garden
• Main garden: Back garden
• Main garden area: 53 m² (9.8 m by 5.38 m)
• Main garden facing: Northeast
• Rear access: Yes
• Garden quality: Well-maintained
Storage space
• Shed/Storage: Detached Stone
• Amenities: Electricity
• Insulation: No insulation
• Parking: On-site parking
• Parking capacity: 2
Roof
• Roof type: Flat
• Material: Bituminous roofing
• Explanation: Good condition
Other
• Permanent occupancy: Yes
• Interior maintenance: Excellent
• Exterior maintenance: Good to excellent
• Current use: Residential
• Current zoning: Residential
• Internet and TV



