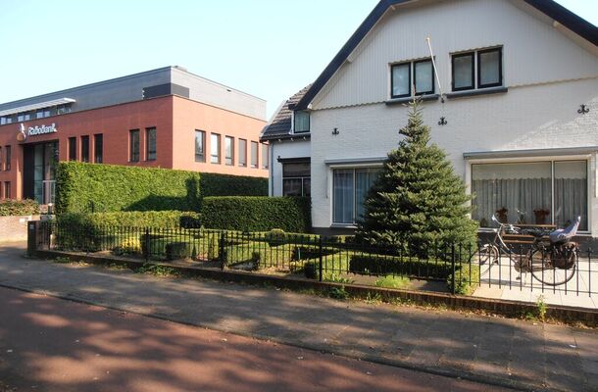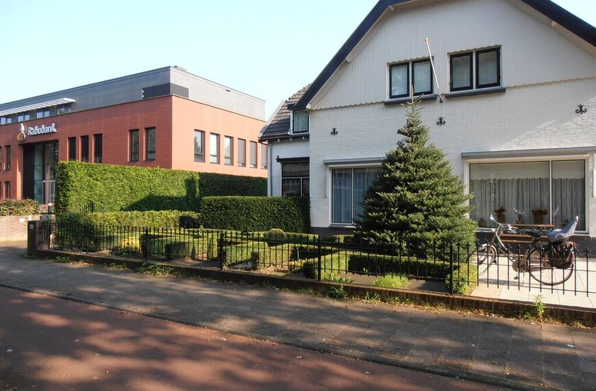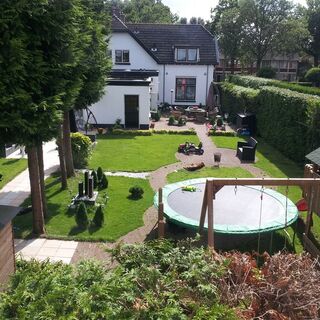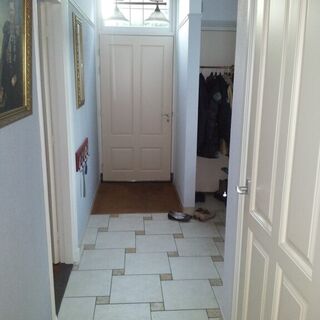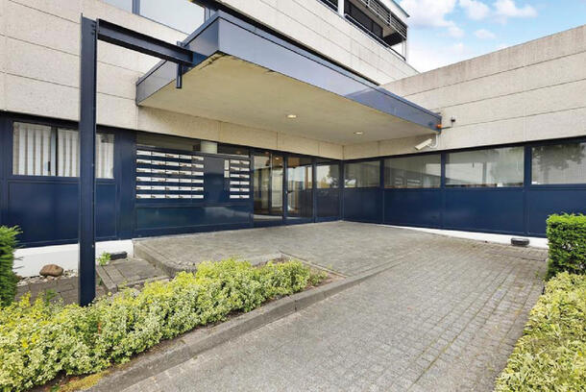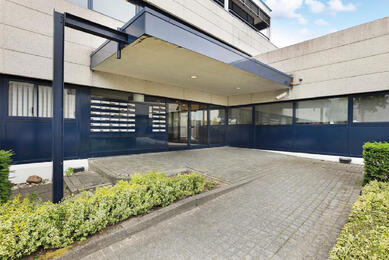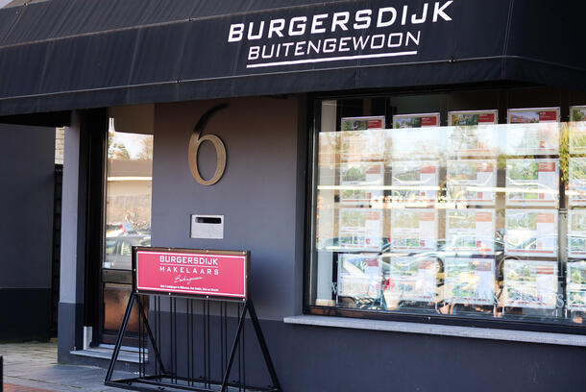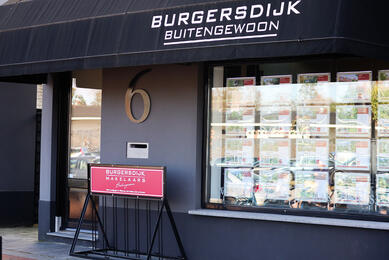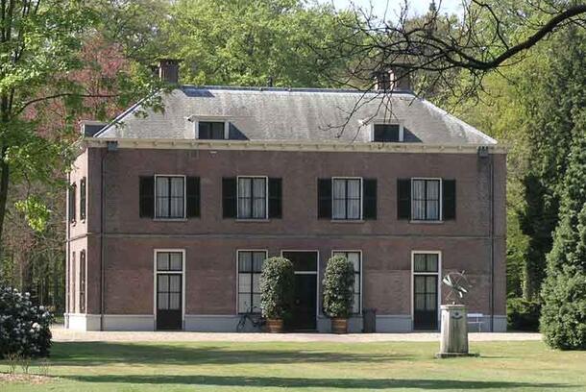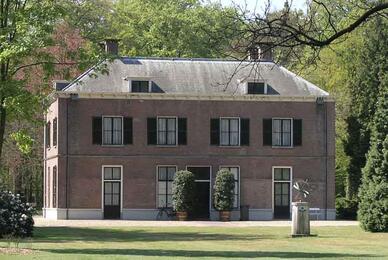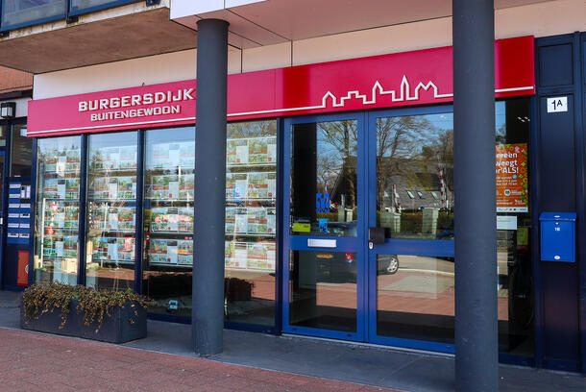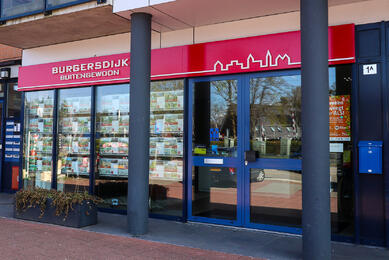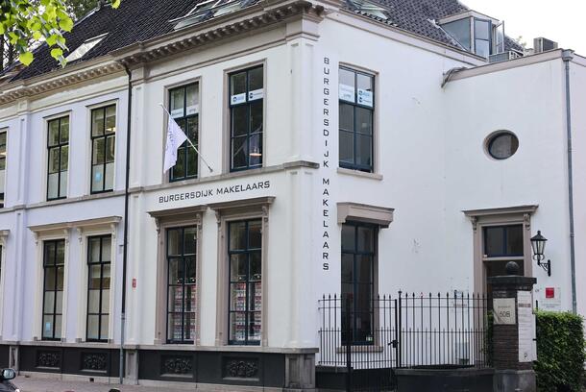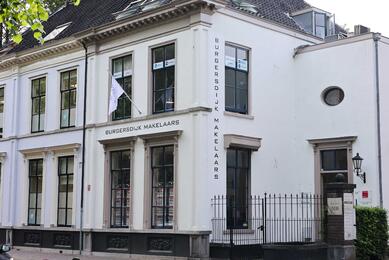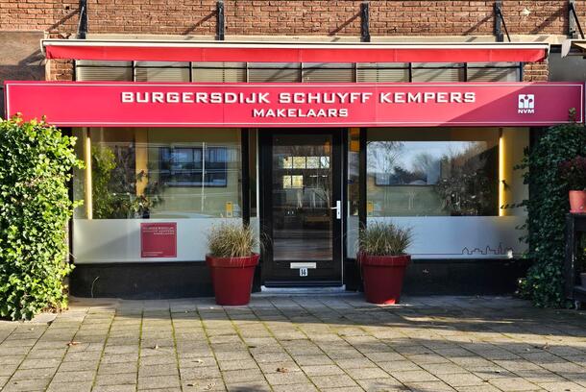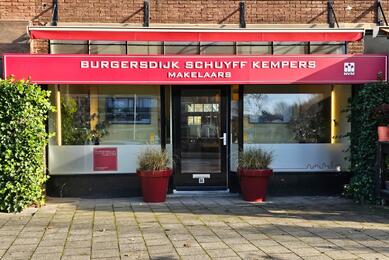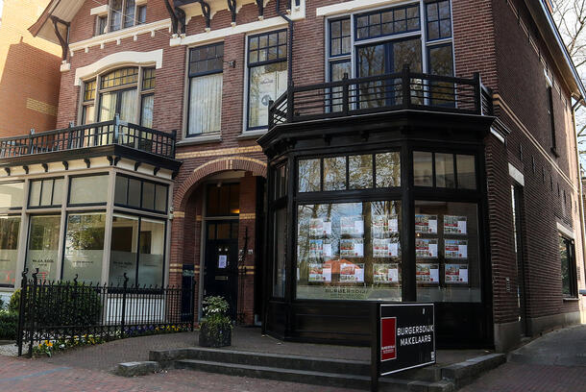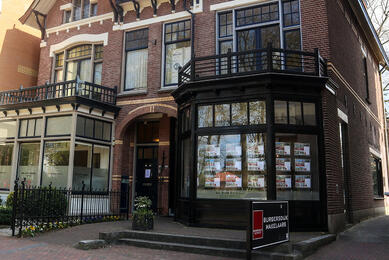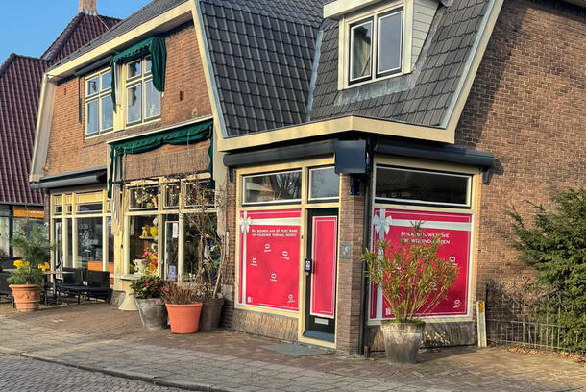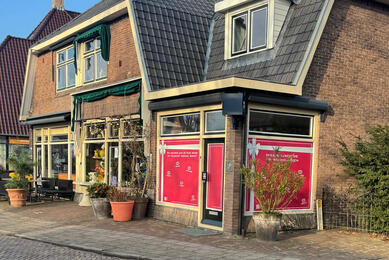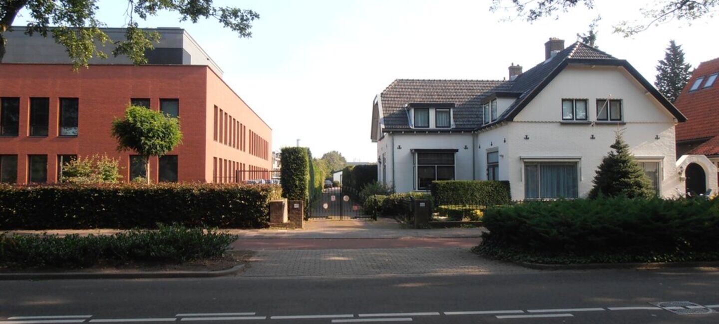
Groenekanseweg 66, 3732 AG DE BILT
€ 1.200.000 k.k.
Omschrijving
Aan karakteristieke laan ligt deze dertiger jaren twee onder een kap villa met oprit, voor- en 30 meter diepe achtertuin, waarin zich een multifunctioneel tuinhuis bevindt. De woning is in 2009 geheel gerenoveerd en de staat van onderhoud is goed.Locatie: De woning ligt aan brede weg in De Bilt. Het centrum van De Bilt met alle voorzieningen, maar ook uitgebreide wandelbossen bevinden zich op loopafstand, scholen en uitvalswegen zijn snel bereikbaar. De Uithof en UMC liggen op minder dan 15 fietsminuten.
Indeling:
Begane grond: Entree, hal, toilet, uitgebreide meterkast en garderobe, woonkamer, eetkamer luxe woonkeuken voorzien van apparatuur, bijkeuken met de opstelling voor wasmachine en droger, badkamer met douche, wastafel, toilet en designradiator, slaapkamer met uitzicht op de achtertuin.
Eerste verdieping: Overloop, 3 ruime in grootte variërende slaapkamers en luxe badkamer met douche, ligbad, wastafel en derde toilet.
Tweede verdieping: Via vlizotrap bereikbare geïsoleerde bergvliering
Bijzonderheden:
- Bouwjaar van de woning 1922, woonoppervlakte 192m², bruto inhoud circa 764m³;
- Gelegen op een perceel van 453m²;
- Geheel voorzien van dubbel glas;
- Verwarming en warmwatervoorziening middels cv combiketel;
- De woning is in 2009 geheel gerenoveerd;
- Alle leidingen, elektra en gas zijn vernieuwd;
- De riolering is vervangen en op de begane grond is vloerverwarming aangelegd.
- 30 meter diepe achtertuin met multifunctioneel tuinhuis.
++++++++++
On a characteristic avenue, this 1930s semi-detached villa with driveway, front and 30 meters deep backyard, in which a multifunctional garden house is located. The house was completely renovated in 2009 and the state of maintenance is good.
Location: The house is located on a wide road in De Bilt. The center of De Bilt with all amenities, but also extensive walking forests are within walking distance, schools and roads are quickly accessible. The Uithof and UMC are less than 15 minutes by bike.
Classification:
Ground floor: Entrance, hall, toilet, extensive meter cupboard and wardrobe, living room, dining room luxury kitchen with appliances, utility room with the arrangement for washer and dryer, bathroom with shower, sink, toilet and radiator, bedroom overlooking the backyard.
First floor: Landing, 3 spacious bedrooms varying in size and luxury bathroom with shower, bathtub, sink and third toilet.
Second floor: Insulated storage attic accessible via loft ladder.
Details:
- Construction year of the house 1922, living area 192m², gross volume approximately 764m³ and situated on a plot of 453m²;
- Fully double glazed;
- Heating and hot water supply by central heating boiler;
- The house has been completely renovated in 2009;
- All plumbing, electricity and gas have been renewed;
- The sewerage has been replaced and on the ground floor there is underfloor heating.
- 30 meters deep backyard with multifunctional garden house.
Eerste verdieping: Overloop, 3 ruime in grootte variërende slaapkamers en luxe badkamer met douche, ligbad, wastafel en derde toilet.
Tweede verdieping: Via vlizotrap bereikbare geïsoleerde bergvliering
Bijzonderheden:
- Bouwjaar van de woning 1922, woonoppervlakte 192m², bruto inhoud circa 764m³;
- Gelegen op een perceel van 453m²;
- Geheel voorzien van dubbel glas;
- Verwarming en warmwatervoorziening middels cv combiketel;
- De woning is in 2009 geheel gerenoveerd;
- Alle leidingen, elektra en gas zijn vernieuwd;
- De riolering is vervangen en op de begane grond is vloerverwarming aangelegd.
- 30 meter diepe achtertuin met multifunctioneel tuinhuis.
++++++++++
On a characteristic avenue, this 1930s semi-detached villa with driveway, front and 30 meters deep backyard, in which a multifunctional garden house is located. The house was completely renovated in 2009 and the state of maintenance is good.
Location: The house is located on a wide road in De Bilt. The center of De Bilt with all amenities, but also extensive walking forests are within walking distance, schools and roads are quickly accessible. The Uithof and UMC are less than 15 minutes by bike.
Classification:
Ground floor: Entrance, hall, toilet, extensive meter cupboard and wardrobe, living room, dining room luxury kitchen with appliances, utility room with the arrangement for washer and dryer, bathroom with shower, sink, toilet and radiator, bedroom overlooking the backyard.
First floor: Landing, 3 spacious bedrooms varying in size and luxury bathroom with shower, bathtub, sink and third toilet.
Second floor: Insulated storage attic accessible via loft ladder.
Details:
- Construction year of the house 1922, living area 192m², gross volume approximately 764m³ and situated on a plot of 453m²;
- Fully double glazed;
- Heating and hot water supply by central heating boiler;
- The house has been completely renovated in 2009;
- All plumbing, electricity and gas have been renewed;
- The sewerage has been replaced and on the ground floor there is underfloor heating.
- 30 meters deep backyard with multifunctional garden house.


