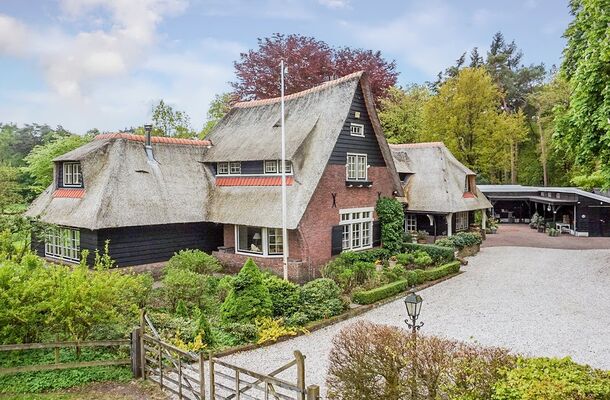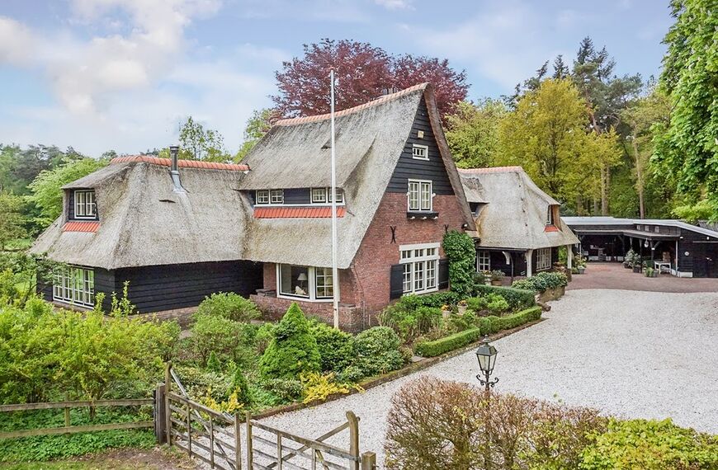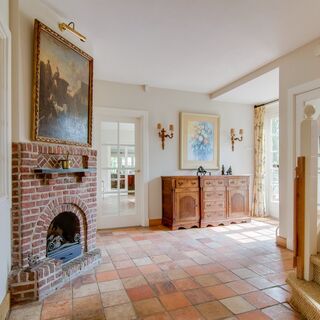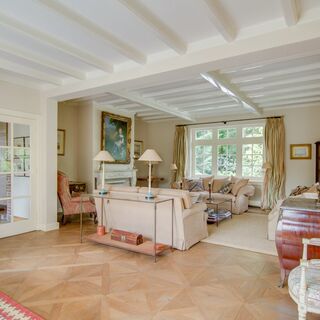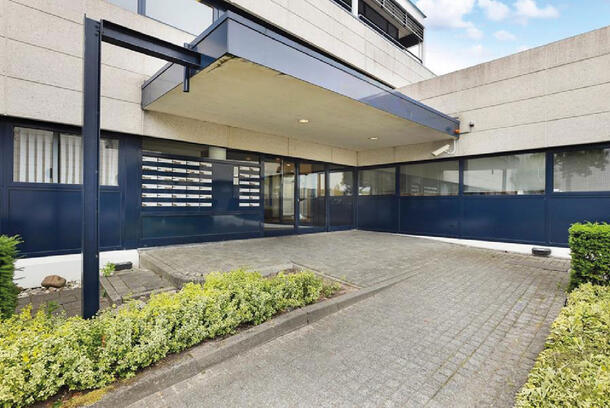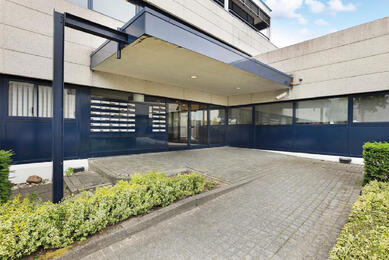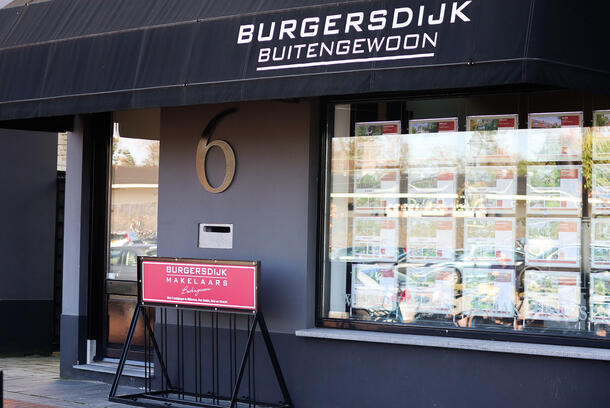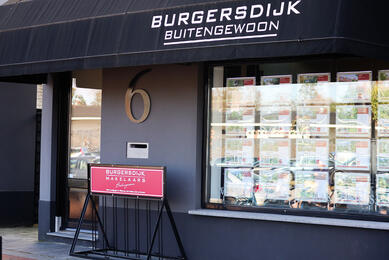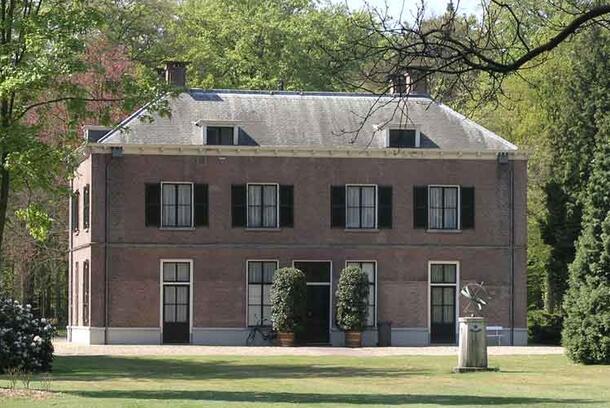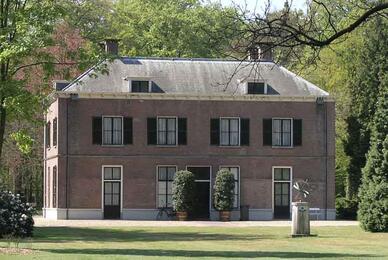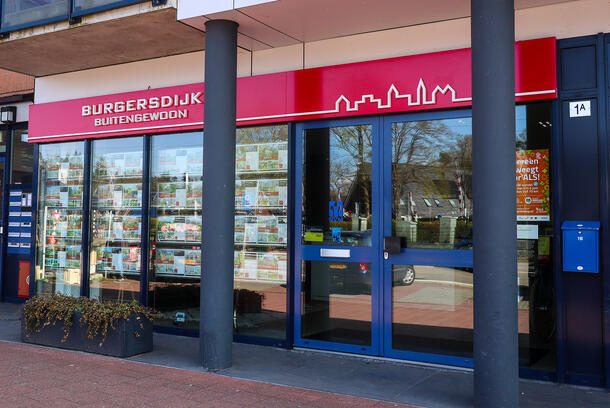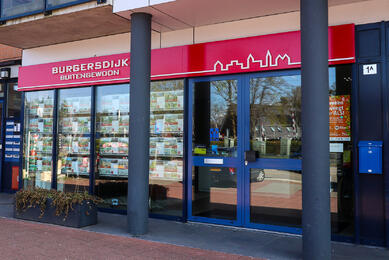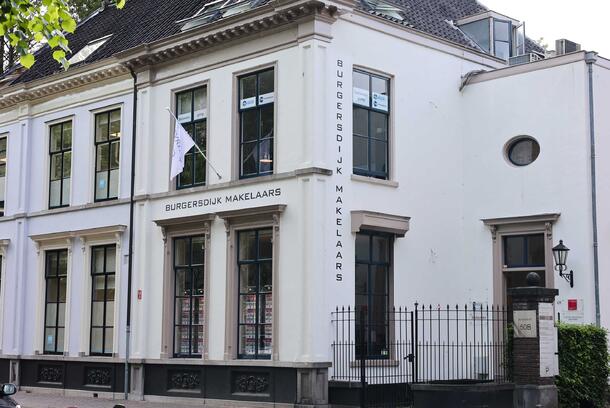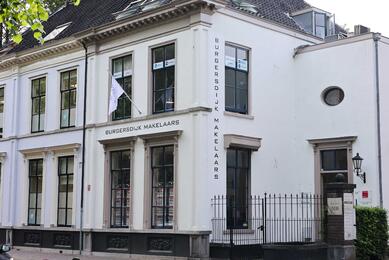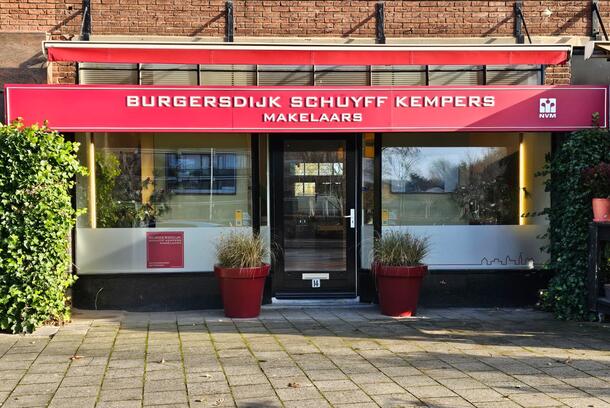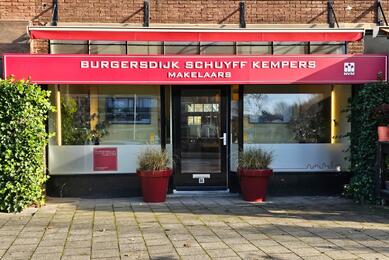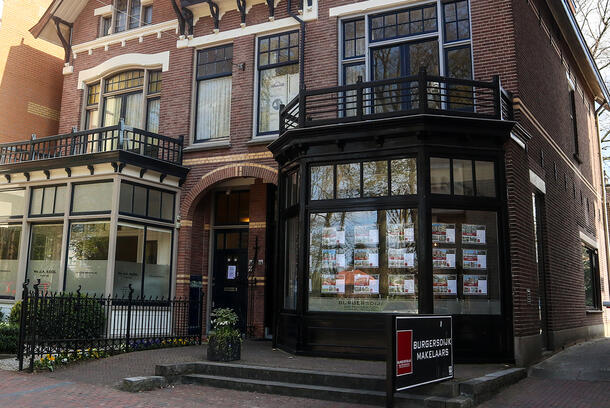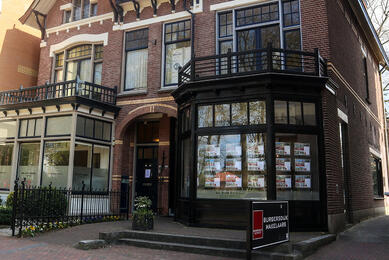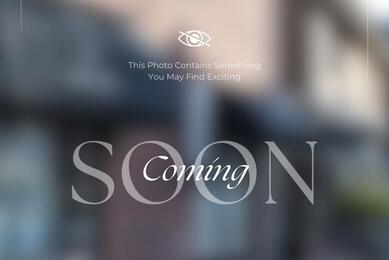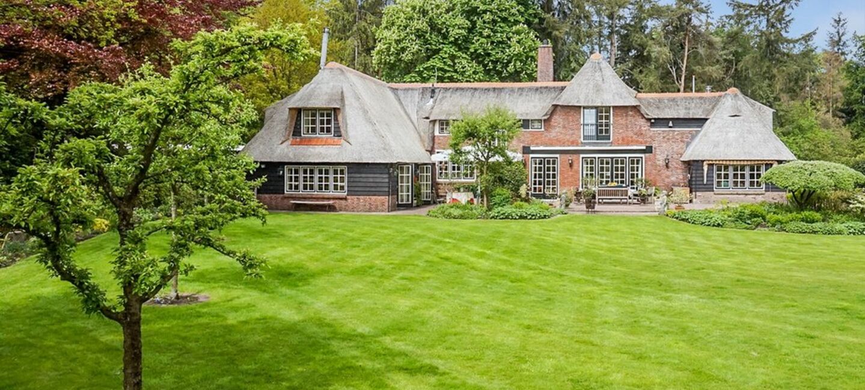
Soestdijkseweg Noord 524, 3723 HM BILTHOVEN
verkocht
Omschrijving
Prachtig, zeer goed onderhouden rietgedekt landhuis “de Minnelaer” (1927) op een vrije locatie van bijna anderhalve hectare. Met de goede afwerking, ruim gastenverblijf, zwembad, stallen, paardenbak/bodem van Agterberg en tal van andere voorzieningen maakt dit een geweldig plek om te wonen en te genieten van de rust. Door de ideale ligging tegen de bossen aan van Lage-Vuursche, dichtbij de winkels, horeca, scholen, uitvalswegen en openbaar vervoer is alles op loop- en/of fietsafstand.Een mooi aangelegde lange oprijlaan, toegankelijk via een automatisch te openen smeedijzeren poort, biedt toegang tot één van de mooiste landhuizen uit de omgeving.
Tevens heeft de tuin uitrijmogelijkheden voor paarden.
INDELING
Begane grond:
Als je de buitenzijde hebt bewonderd dan vervolg je je weg naar de entree. Achter de voordeur gaat een uniek landhuis verscholen boordevol sfeer. De ontvangsthal is ruim van opzet en is gesitueerd in het midden van de woning. De stenen vloer van goede kwaliteit is doorgelegd in het rechter gedeelte van de woning, waaronder in de woonkeuken en de zitkamer aan deze zijde, enkel de eetkamer welke zich ook bevindt aan deze zijde is voorzien van een houten vloer. De keuken is voorzien van alle moderne apparatuur, zoals een 6-pits gasfornuis, grilplaat, stoomoven en een dubbele gootsteen. Vanaf de keuken is er een erg fijn uitzicht over het terras en de uitgestrekte tuin. De keuken is aangrenzend aan de zitkamer. Ook is de mogelijkheid om vanaf hier door de openslaande deuren naar het terras en de tuin te gaan. De ruime bijkeuken ligt aan de rechterzijde en deze is zowel via de zitkamer/woonkeuken als via de buitenzijde te betreden. Aan de linkerzijde van de ruime ontvangsthal bevindt zich de lichte woonkamer en charmante werk-/speelkamer. Doordat beide ruimtes veel glas hebben zijn ze erg licht, ook hebben beide vertrekken een open haard en kan men vanuit deze woonkamer door de openslaande deuren naar het terras en de tuin.
Eerste verdieping:
Ruime overloop, vier in grootte variërende slaapkamers en twee badkamers. De ouderslaapkamer heeft de beschikking over ruime inloopkast en een badkamer voorzien van inloopdouche, ligbad, dubbele wastafel en een toilet. Deze slaapkamer is onder andere zo prachtig door de hoogte, de nok van het huis is namelijk zichtbaar gemaakt. Naast deze ouderslaapkamer zijn er nog drie sfeervolle slaapkamers en een badkamer met douche en wastafel. Tevens is er op de overloop een derde toilet en de aansluiting voor wasmachine en droger.
Gastenverblijf:
Het gastenverblijf, welke is gesitueerd aan het zwembad, is voorzien van sauna, ruime slaapkamer, badkamer met inloopdouche, toilet en wastafel.
Bijzonderheden:
• Brutovloeroppervlakte 575m², netto vloeroppervlakte 339m², perceelgrootte 14.120m²
• 4 paardenstallen
• Compleet questhouse
• Beregeningsinstallatie gehele tuin
• Veel privacy
• Dichtbij uitvalswegen en voorzieningen
• Met veel zorg aangelegde tuin
• Wei omringd met houten hekken
• Zeer ruime kelder voor opslag, bereikbaar via de hal op de begane grond.
Kortom, het betreft hier een prachtig charmant landhuis omgeven door een schitterende tuin met zwembad. Een huis zoals u niet vaak zult aantreffen.
++++++++++
Beautiful, very well maintained thatched country house "de Minnelaer" (1927) on a free location of almost one and a half hectares. With its good finishings, spacious guest house, swimming pool, stables, Agterberg horse pit/bottom and many other amenities makes this a great place to live and enjoy the peace and quiet. Because of its ideal location against the woods of Lage-Vuursche, close to shops, restaurants, schools, roads and public transport, everything is within walking or cycling distance.
A beautifully landscaped long driveway, accessible via an automatically opening wrought iron gate, provides access to one of the most beautiful country houses in the area.
The garden also has horse riding facilities.
CLASSIFICATION
Ground floor:
Once you've admired the outside, continue your way to the entrance. Behind the front door a unique country house is hidden, full of atmosphere. The lobby is spacious and is located in the middle of the house. The stone floor of good quality is laid in the right part of the house, including the kitchen and living room on this side, only the dining room which is also located on this side has a wooden floor. The kitchen is equipped with all modern appliances such as a 6-burner stove, grill, steam oven and double sink. From the kitchen there is a very nice view over the terrace and the extensive garden. The kitchen is adjacent to the living room. It is also possible to go from here through the patio doors to the terrace and garden. The spacious utility room is located on the right side and this is both through the living room / kitchen and through the outside to enter. On the left side of the spacious lobby is the bright living room and charming work / playroom. Because both rooms have a lot of glass they are very light, both rooms also have a fireplace and can be accessed from this living room through the patio doors to the terrace and garden.
First floor:
Spacious landing, four bedrooms varying in size and two bathrooms. The master bedroom has access to a large walk-in closet and a bathroom with shower, bathtub, double sink and a toilet. This bedroom is, among other things, so beautiful because of the height, the ridge of the house is made visible. In addition to this master bedroom there are three cozy bedrooms and a bathroom with shower and sink. There is also a third toilet on the landing and the connection for washer and dryer.
Guest house:
The guest house, which is situated at the swimming pool, has a sauna, spacious bedroom, bathroom with shower, toilet and sink.
Special features:
- Gross floor area 575m², net floor area 339m², plot size 14.120m²
- 4 stables
- Complete questhouse
- Irrigation system entire garden
- Lots of privacy
- Close to arterial roads and facilities
- Carefully landscaped garden
- Meadow surrounded by wooden fences
- Very spacious basement for storage, accessible through the hall on the ground floor.
In short, this is a beautiful charming country house surrounded by a beautiful garden with swimming pool. A house like you will not often find.
Eerste verdieping:
Ruime overloop, vier in grootte variërende slaapkamers en twee badkamers. De ouderslaapkamer heeft de beschikking over ruime inloopkast en een badkamer voorzien van inloopdouche, ligbad, dubbele wastafel en een toilet. Deze slaapkamer is onder andere zo prachtig door de hoogte, de nok van het huis is namelijk zichtbaar gemaakt. Naast deze ouderslaapkamer zijn er nog drie sfeervolle slaapkamers en een badkamer met douche en wastafel. Tevens is er op de overloop een derde toilet en de aansluiting voor wasmachine en droger.
Gastenverblijf:
Het gastenverblijf, welke is gesitueerd aan het zwembad, is voorzien van sauna, ruime slaapkamer, badkamer met inloopdouche, toilet en wastafel.
Bijzonderheden:
• Brutovloeroppervlakte 575m², netto vloeroppervlakte 339m², perceelgrootte 14.120m²
• 4 paardenstallen
• Compleet questhouse
• Beregeningsinstallatie gehele tuin
• Veel privacy
• Dichtbij uitvalswegen en voorzieningen
• Met veel zorg aangelegde tuin
• Wei omringd met houten hekken
• Zeer ruime kelder voor opslag, bereikbaar via de hal op de begane grond.
Kortom, het betreft hier een prachtig charmant landhuis omgeven door een schitterende tuin met zwembad. Een huis zoals u niet vaak zult aantreffen.
++++++++++
Beautiful, very well maintained thatched country house "de Minnelaer" (1927) on a free location of almost one and a half hectares. With its good finishings, spacious guest house, swimming pool, stables, Agterberg horse pit/bottom and many other amenities makes this a great place to live and enjoy the peace and quiet. Because of its ideal location against the woods of Lage-Vuursche, close to shops, restaurants, schools, roads and public transport, everything is within walking or cycling distance.
A beautifully landscaped long driveway, accessible via an automatically opening wrought iron gate, provides access to one of the most beautiful country houses in the area.
The garden also has horse riding facilities.
CLASSIFICATION
Ground floor:
Once you've admired the outside, continue your way to the entrance. Behind the front door a unique country house is hidden, full of atmosphere. The lobby is spacious and is located in the middle of the house. The stone floor of good quality is laid in the right part of the house, including the kitchen and living room on this side, only the dining room which is also located on this side has a wooden floor. The kitchen is equipped with all modern appliances such as a 6-burner stove, grill, steam oven and double sink. From the kitchen there is a very nice view over the terrace and the extensive garden. The kitchen is adjacent to the living room. It is also possible to go from here through the patio doors to the terrace and garden. The spacious utility room is located on the right side and this is both through the living room / kitchen and through the outside to enter. On the left side of the spacious lobby is the bright living room and charming work / playroom. Because both rooms have a lot of glass they are very light, both rooms also have a fireplace and can be accessed from this living room through the patio doors to the terrace and garden.
First floor:
Spacious landing, four bedrooms varying in size and two bathrooms. The master bedroom has access to a large walk-in closet and a bathroom with shower, bathtub, double sink and a toilet. This bedroom is, among other things, so beautiful because of the height, the ridge of the house is made visible. In addition to this master bedroom there are three cozy bedrooms and a bathroom with shower and sink. There is also a third toilet on the landing and the connection for washer and dryer.
Guest house:
The guest house, which is situated at the swimming pool, has a sauna, spacious bedroom, bathroom with shower, toilet and sink.
Special features:
- Gross floor area 575m², net floor area 339m², plot size 14.120m²
- 4 stables
- Complete questhouse
- Irrigation system entire garden
- Lots of privacy
- Close to arterial roads and facilities
- Carefully landscaped garden
- Meadow surrounded by wooden fences
- Very spacious basement for storage, accessible through the hall on the ground floor.
In short, this is a beautiful charming country house surrounded by a beautiful garden with swimming pool. A house like you will not often find.


